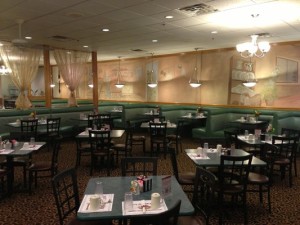Creating a restaurant seating plan is one of the crucial steps of the planning stage in opening a restaurant. The seating plan you design depends on several factors. One of the main factors is the type of restaurant you plan to open. Will it be a quick service restaurant, a family-style restaurant such as a diner, a fast casual restaurant, a café or an upscale bistro? Each of type of restaurants will have different layouts. A quick service restaurant will typically feature tables and chairs with easy to clean, fixed vinyl booths along the walls. Family-style restaurants or diners will typically have more booth with comfortable, fabric or vinyl upholstery. bistros will usually have a mixture of chairs, booths and bar stools. Making a seating plan will help you experiment with various seating layouts and find one that meets your needs.
The next important factor is the number of guests you plan to serve. To determine this you will have to take into account space requirements for the dining room and the maximum safe occupancy of your establishment as determined by the local fire department or county planning zone commission.
One of the first steps in drawing up your seating plan is measuring the interior space of your restaurant and its areas such as the dining room, the kitchen, storage, restrooms, server station waiting area and any other area that takes up floor space. The floor area of your dining room and patio if you have one will help determine your seating capacity and your seating layout.
The next step should include a detailed layout of your restaurant’s floor plan. The sketch should make note of windows and doors and include your measurements. The cashier counter and other stations should be included as well as anything else that will take up floor space.
Be sure to choose tables that are the best size and shape to meet your needs. Quick service restaurants will typically have fixed tables. If you have a bistro or family-style restaurant you should choose tables that will allow you to meet the needs of small and large parties. Moveable tables will give you the flexibility to create different seating arrangements. Square or rectangular tables can also be placed together table to make one big table.
Once you’ve created a floor plan and sample seating arrangement, use tracing paper to create different seating plans and try different layouts. The tracing paper will make it easier to visualize the different options available to you.
Be sure to leave enough space between the tables for the customers, servers and busboys to pass through. You should allow 18 inches per person from the edge of the table to the back of the chair. There should also be a minimum of 42 inches between squared tables and chairs back to back to allow chairs 6 inches to push out. There should be a minimum of 54 inches between round tables service space. The main traffic aisles need to be larger. Diagonal seating takes up less floor space. There should be 24 inches between the corners of diagonal tables for customer access assuming there is no aisle. If there is a narrow aisle there should be 30 inches between the corner s of diagonal tables for customer access. Side by side tables should be 15 to 18 inches wide. If space is limited, booths only require 8 square feet per person including aisle allowance. Service aisles should be 18 to 36 inches wide. Most importantly, be sure to leave a clear path to allow quick exit in the event of an emergency. Fire exits should be clearly marked.
The dining area should take up 60% of the floor space for a typical restaurant. The remaining 40% should be designated to the kitchen, storage, preparation and other areas.
The following are recommended square feet per person for different restaurant types:
Fine Dining: 18 – 20 square feet.
Full Service Restaurant: 12 – 15 square feet
Counter Service: 18 – 20 square feet
Quick Service: 11 – 14 square feet
The traffic path between occupied chairs should be at least 18 inches wide.
Some online restaurant furniture vendors such as Affordable Seating have help sections on their website to assist you with design layout and restaurant furniture placement. Here you can view sample floor plans and find detailed information on recommended seating capacity. The table size and shape (square, circle or rectangle will help you determine seating capacity and space requirements. For example, circular tables are a more efficient use of floor space since more people can be seated at one, but square and rectangular tables can be connected together. The type of food you serve should also determine the type and size of the table. If your business is a frozen yogurt shop, small tables of 30 X 30 inches will be sufficient, however full service dining restaurants will need more table space.

 Globe of Blogs
Globe of Blogs http://www.buzzerhut.com
http://www.buzzerhut.com